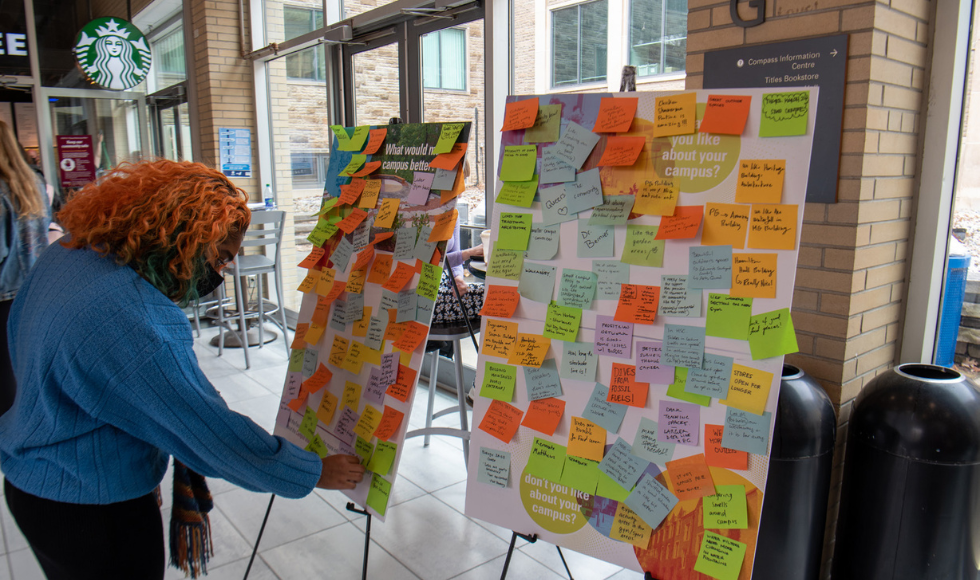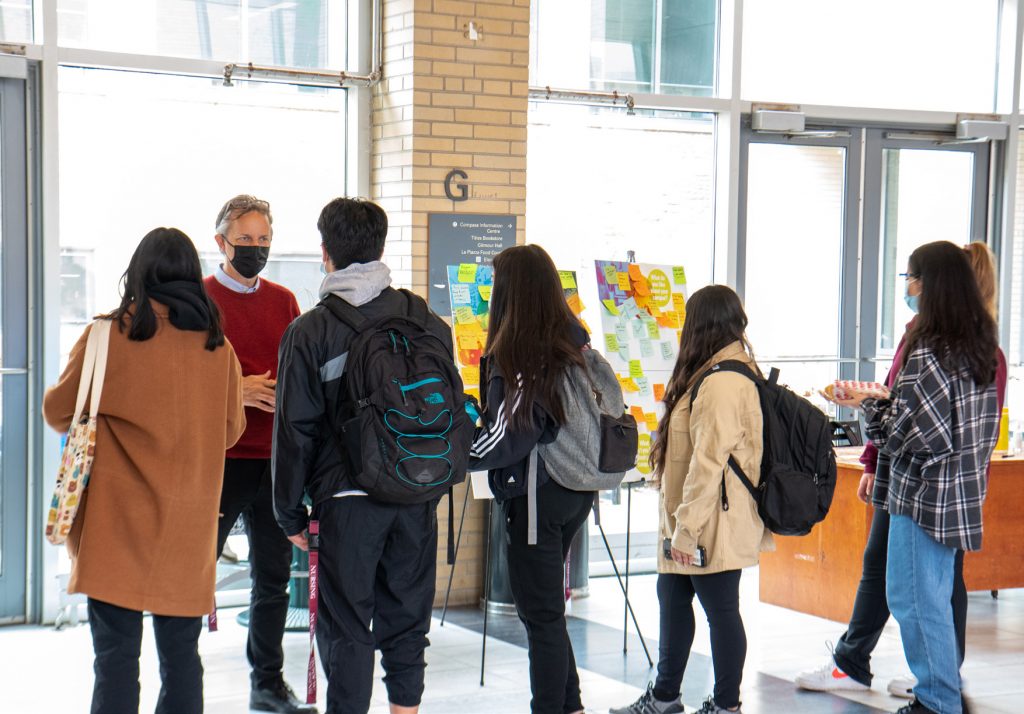Campus plan shares 10-year vision for McMaster places and spaces

In 2022, students shared their vision for the Campus Plan during one of many feedback sessions. Photo credit: BDP Quadrangle.
Whether it’s your “old stomping grounds,” “home of the best four (or five years) of your life,” or simply just “campus,” the grounds of McMaster University are beloved amongst its alumni, students, faculty, staff and the greater community.
A new 2023-2033 Campus Plan has been published to guide all future development decisions over the next decade, while protecting and enhancing what makes McMaster special.
“Our new Campus Plan provides a pathway to create a living laboratory for our bold aspirations while keeping sustainability, accessibility, equity and inclusion at the forefront of how we grow,” said President David Farrar.
“This plan imagines places and spaces that can create impact, foster ambition and inspire transformation. We must develop in a way that reflects and supports the quality of the education and research taking place here.”
The plan’s vision and framework reflect what was heard during a year-long consultation process, which engaged students, faculty, staff, external partners and community members. It consists of six thematic objectives:
- A campus that supports excellence in teaching, learning, research and collaboration
- A community-engaged and civic-minded university
- A university that creates vibrant living communities
- A vibrant and inclusive campus that balances built form and natural land
- A connected and accessible university
- A net zero carbon campus supported by emerging technologies
To achieve the plan’s objectives, a recommended series of 10 “design moves” provides a framework for the physical transformation of the key areas of the university’s campus, as well as Burlington and downtown locations.
Collectively, they reimagine key entrances to campus; support safe, pedestrian-first and sustainable transportation to and through campus; emphasize broader sustainability advancements, including increasing naturalization in west campus and decarbonization efforts; add more housing options and green spaces; and expand the creation of spaces to innovate and spark academic collisions.
“This process challenged everyone involved to look at our campus with fresh eyes,” said Debbie Martin, AVP and Chief Facilities Officer.
“For over 90 years, McMaster has created the campus we know today. We are excited that any campus development during the next ten years will be built on a foundation that reflects the voice of our faculty, staff, students and community.”

Recent projects — such as the completion of the 10 Bay Graduate Residence, the construction of the McLean Centre for Collaborative Discovery and the groundbreaking of Lincoln Alexander Hall Residence — are the first developments that connect directly to the plan.
To ensure adherence to the plan’s vision, a new Design Review Committee will evaluate all proposed infrastructure and renewal projects for their ability to advance or deliver on the plan’s objectives. The 2023-2033 Campus Plan will be reviewed annually to reflect new technologies, current funding opportunities and meet the needs of an ever-changing university.
“The Campus Plan has brought us together to determine what we value in our physical spaces,” said Farrar. “Exactly how we get there will reflect our history, our commitment to sustainability and our ability to innovate in creating a campus of the future.”
The Campus Plan and an Executive Summary can be viewed on the Campus Plan website


