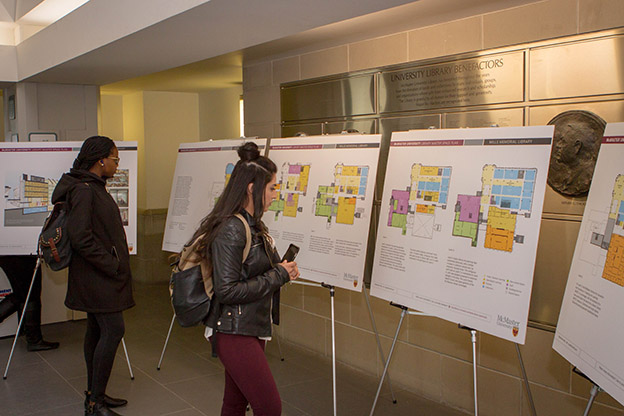What could the Library look like in 10 years?

Students look at floor plans from the McMaster Library Space Plan in the lobby of Mills Library, part of a recent exercise aimed at finding ways to improve existing library spaces and plan for future needs.
What could McMaster University Library look like in 10 years? Visit the lobbies of Mills and Thode Libraries to find out.
Floor plans from the recent Master Library Space Plan exercise will be on display until the end of April. McMaster faculty, staff and students are invited to visit Mills and Thode Libraries to view the plans and provide feedback using the whiteboard placed beside each poster, or by submitting feedback online.
The plan, which University Librarian Vivian Lewis says could be implemented over the next decade, is the result of broad consultations with faculty, staff and students and is aimed at finding ways to improve existing library spaces and plan for future needs.

