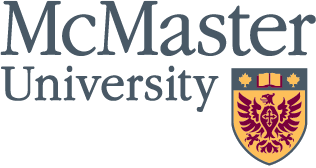Sneak peek and peaches at Michael G. DeGroote Centre for Learning and Discovery

[img_inline align=”right” src=”http://padnws01.mcmaster.ca/images/degroote.jpg” caption=”Construction nears completion on the Michael G. DeGroote Centre for Learning and Discovery “]McMaster employees are invited to get a sneak peak and have some peaches with ice cream crepes at an open house for the new Michael G. DeGroote Centre for Learning and Discovery on Tuesday, Aug. 17 from 2 to 4 p.m.
“Senior management and the McMaster Employee Spirit Society have planned a sneak peek peach party for the new Michael G. DeGroote Centre for Learning and Discovery,” says Karen Belaire, vice-president administration. “We hope all employees will come out for this event, which coincides with peach season and the final stages of construction. A tour of the first floor, which houses six new classrooms and six new lecture theatres, will be available, as well as a peek at some of the other floors.”
Gradually, the 300,000-square-foot, five-level building, located on the north side of the McMaster Health Sciences Centre, is getting life breathed into it, as staff move into office and lab space located on the third, fourth and fifth levels.
The Midwifery Education Program moved from St. Joseph's Healthcare Hamilton to the third floor of MDCL in mid-July, followed by the Michael G. DeGroote School of Medicine's Undergraduate MD Program. Later this month, the school's Postgraduate Medical Education Program and Bachelor of Health Sciences (Honours) Program will also move onto the third floor.
Also moving in August is the Institute for Molecular Medicine and Health (IMMH) which includes the Centre for Gene Therapeutics. They will be located on the fourth and fifth floors of MDCL and will be followed by other lab programs later in the fall. As well, the Nursing Health Services Research Unit will be moving onto the third floor in August.
In September, a Tim Horton's outlet will open on the first floor. At the same time the University will start to hold classes in the first floor lecture theatres and classrooms. Students in nearly every department and faculty will use the classrooms, according to the Office of the Registrar.
Also in September, the Faculty of Health Sciences' Program for Education Research and Development (PERD), Continuing Health Sciences Education Program, the Program for Faculty Development, and the Learning Resources program, will move to MDCL's third floor.
Concurrently, there are moves within the Health Sciences Centre (HSC). The Bachelor of Sciences Nursing Program and Nurse Practitioner Program staff have moved to the 1M area. Wet lab space vacated by moves to MDCL will be renovated to accommodate a recent CFI award by David Andrews as well as future recruits resulting from DeGroote's transformative gift in December 2003.
The construction of an atrium, with a dramatic “floating” third floor meeting room, will begin at the front of the MDCL in late August. The grand opening of the new building will take place in the spring when the atrium is completed.
The MDCL will have the same mailing address as the Health Sciences Centre — 1200 Main Street West, Hamilton, ON, L8N 3Z5. The delivery address is — 1280 Main Street West, Hamilton, ON, L8S 4L8.
While most people will keep their same telephone extension numbers, some will be changed.
Hamilton Health Sciences will be the tenant for the second floor, and a second walkway will connect it to the Health Sciences Centre. At this time, the hospital is in a planning process with the Ministry of Health and Long Term Care. Construction of those facilities may start in 2005.
“The new building is a unique site of McMaster University's campus,” says Paul Elliott, adminstrator, corporate services with the Faculty of Health Sciences. “It is a separate building in many ways but it is also tied with an umbilical cord for services to the Health Sciences Centre.”
If you have questions about any of the moves into the new building, contact Elliott at ext. 26311 or elliotp@mcmaster.ca

