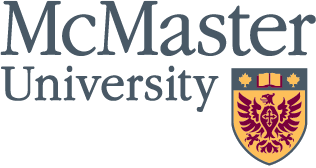posted on July 23: A plan for the future

[img_inline align=”right” src=”http://padnws01.mcmaster.ca/images/Campusplan.visioning.jpg” caption=”Visioning workshop”]You can't judge a book by its cover.
— a traditional proverb
Many visitors don't heed that advice when appraising McMaster's campus and their first impressions aren't always favourable.
Urban Strategies Consulting is working with internal and external stakeholders to develop an updated campus plan due to be unveiled later this fall that addresses those views.
The goal is to develop a plan that takes into account feedback from neighbours, students, University employees and community representatives about what people like and dislike about the way the campus looks and works.
What the consultants have heard so far is that while the interior parts of campus are generally embraced by users, the University's exterior is considered by many to be uninviting.
“We heard about 'the moat' that surrounds campus,” said Cindi Rottenberg-Walker, an Urban Strategies consultant who is helping create a draft campus plan.
Visitors have the impression, especially from the “entrances and faces” of campus that buildings are inward facing, there is no sense of arrival and pedestrian walkways are poorly organized and not well connected to the surroundings, she said.
There is also room for improvement on the edge of campus where open space is fragmented and there is conflict between pedestrians and cars. The core campus “works well,” she added.
Urban Strategies began working with campus stakeholders in November 2000.
A campus vision workshop was held in February where 60 stakeholders were asked to come up with a physical vision of how they would like the campus to look. As well, a campus plan open house was held in March to allow people to review and discuss future directions for the campus.
Three scenarios for growth emerged from the discussions with various stakeholders, Rottenberg-Walker said:
- a contained campus that maintains the existing boundaries
- an expanded campus with additional connections to the community
- satellite campuses such as the courthouse campus.
The key themes that emerged from the visioning workshop, open house and interviews with different groups are:
- McMaster as a village and community partner.
The campus is a full service environment for learning, living, working and playing and there is an important sense of community. It is important to people that it is considered welcoming and user friendly to visitors and the communities it serves.
- a high quality campus setting.
Respondents said they didn't want to lose green space, that first impressions to campus are key to attracting new students and faculty and more work should be done preserving the core and ensuring that people don't have to wait until they get to the core to enjoy the campus' beauty.
- a pedestrian-focused campus.
Observers said they wanted more parking strategies and ideas about moving people and vehicles around campus.
- a valued natural setting and environmental stewardship.
People said they wanted the University to continue to be a leader in maintaining and preserving the natural setting and continue the partnership of managing the natural features while working to reduce the ecological footprint.
- make the campus plan a living document.
Observers said they were interested in new project review processes, action plans, annual report cards and feedback surveys.
CAMPUS PLANNING: Earlier this year about 60 people spent a day discussing their visions for how the campus should look.
Photo: Shelly Easton

