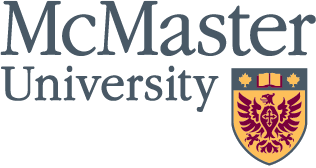Posted on Aug. 6: Summer construction heats up

[img_inline align=”right” src=”http://padnws01.mcmaster.ca/images/construction1.jpg” caption=”temporary lecture hall”]The weather has co-operated and work on construction projects around campus has flourished. Nearly every building has been, will be, or is being renovated in some way. Work such as ventilation system upgrades, wiring, lighting, plumbing, painting, and new doorways or partitions have not been included in this survey. For a complete update, please visit the physical plant Web site and click on the Alerts or the Construction sections.
Arthur Bourns Building
ABB-B166 (Stores): The footprint of the ABB Stores will be reduced to include a new office and two labs for the Department of Physics & Astronomy. The renovation will include the demolition of concrete walls and shutdowns for water, electrical and mechanical systems. The tentative construction schedule is from August to October 2002.
Burke Science Building
BSB B135/B136: The existing fixed seating, asbestos, ceiling, and lights will be removed. The room will be firesprayed and painted, and a new ceiling, lights, flooring, and fixed tablet-arm seating will be installed. Renovations will be ongoing from June to the end of August.
Information Technology Building
Washrooms: Renovations to washrooms 209, 210, 117 and 118 will take place. Other washrooms in the west wing of the building will not be affected by this work. First floor washrooms are to be complete by the end of July; second floor washrooms are to be complete by Aug. 9.

Residences
Double stage pull stations for fire alarms are being installed for all entrances at all residences. When fire alarm is activated, the system will disengage maglock doors. Installation is scheduled from May to the end of August. Card access is being installed at eight residences from May to the end of August. The former Student Health Service Office in McKay Hall is being converted into 20 to 25 single and/or double rooms. The project will begin with demolition in mid-July and complete by the end of August.
Psychology
Research Facilities: The scope of this two-phase project includes the demolition, new construction, and cosmetic upgrading of existing research facilities. The space will be configured to more effectively meet the needs of the user groups and to comply with regulatory requirements. This project will be ongoing from June 2002 to December 2002.
Commons
Roofing: Equipment and supplies to replace the roof on the Commons Building are placed within a hoarding site located on the grassed area in front of McKay Hall, just south of the Commons Breezeway. Actual work on the roof will begin today (Tuesday, Aug. 6), with completion scheduled for Friday, Aug. 30.

Chester New Hall
Handicapped Ramp: Constructed on the west quad stairs of Chester New Hall, this will be a multi-service ramp to provide a more convenient access route to the upper Arts Quad from Edwards Hall. Construction is under way for completion by Aug. 9.
Refectory
New Lecture Hall: The dining area of the Refectory will be converted into a lecture hall with a seating capacity of 250. Renovations will include flooring, lighting, electrical, audio/visual, and window treatments. Currently 35 per cent complete, this project will be fully complete by the end of August.
Togo Salmon Hall
Elevators: One elevator in Togo Salmon Hall is down for replacement for approximately six to seven weeks. Once this elevator is put back on line, the second elevator will be replaced.
Quarters: Construction of the new pub is under way and should be complete by August.
Life Sciences Building
Elevators: One elevator in Life Sciences will be down on Monday, Aug. 12. Replacement should take approximately six to seven weeks. Once this elevator is put back on line, the second elevator will be replaced.
Wentworth House
Relocation of Day Care Centre: The Day Care Centre (Sheila Scott House) will be relocating to the basement of Wentworth House. Construction of the new facility is under way and is expected to be complete by mid-September, at which time the Day Care portable structures are to be demolished.
Zone 2 Parking and Stearn Drive
Reconstruction of Zone 2 parking located near Mills Library involving resurfacing and painting of lot. Charter bus turnaround is to be constructed in front of Ivor Wynne Centre and resurfacing of Stearn Drive. Reconstruction of Zone 2 to commence week of July 22. Resurfacing of Stearn Drive to follow around the week of Aug. 12.
Emergency Power Testing
Physical Plant will continue the monthly test of the Emergency Power Systems in all buildings, on Wednesday, Aug. 7 from 8 a.m. to 3 p.m., as stipulated by the latest applicable codes.
Accessibility Renovations – Handrails
Physical Plant will be installing stainless steel handrails on stages and podiums located in classrooms and small lecture halls throughout campus. This project is scheduled from May to September, in time for the beginning of the fall term.
Photo caption: Summer construction work on campus includes a temporary lecture hall on the tennis courts by Zone 1 parking (top photos). A handicapped ramp is also being installed on the west quad stairs of Chester New Hall (bottom photo). Photo credit: Chantall Van Raay

