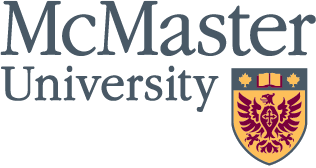posted on April 8: ABB addition houses new biomolecular interactions, advanced materials research facility

 The first phase of construction of the $8.9 million Biomolecular Interactions/Advanced Materials research facility on the west side of the Arthur Bourns Building (ABB) is underway.
The first phase of construction of the $8.9 million Biomolecular Interactions/Advanced Materials research facility on the west side of the Arthur Bourns Building (ABB) is underway.
The 2,700-sq. metres (30,000-sq. feet) research facility will house new instrumentation, new laboratories and meeting and seminar rooms. Construction of the four-storey addition (including a basement) is scheduled to be finished by July 2003.
The construction of these research facilities, approved last June by the Board of Governors, will support research in advanced materials technology and biomolecular interactions, two separate projects which have been awarded funding by the Canada Foundation for Innovation, the Ontario Innovation Trust and the University.
This construction project will provide much needed research space for two exciting projects that involve faculty primarily in the Departments of Chemistry and Biochemistry.
The new laboratory space will house research in polymer chemistry directed toward the development of new materials and in research at the interface of chemistry and biochemistry directed to understanding the nature of the interactions between small molecules (e.g., drugs) and biomolecules (e.g., proteins and DNA).
Temporary walkways and fencing are being installed and signs are mounted to direct pedestrians around the construction site to access Thode Library and the west entrance to ABB. The walkways are built with stone and screening and won't be paved until later this spring.
Some trees will be removed from the site, beginning this week, because they are within the footprint of the facility. All trees that can be relocated will be moved to other parts of campus.
Landscaping plans for the new research facility call for several trees to be planted around the area of the building once construction is complete.
A rendering (image top right) of what the facility will look like can be viewed just inside the front lobby of ABB.
The project manager, Joe Medeiros, is available by e-mail at medeiros@ppims.services.mcmaster.ca or at ext. 27789. The project co-ordinator for users is Leah Allan.
Consultants on the project are Atkinson Engineering Inc., Cianfrone Architect, P.B. Engineering Inc. and Healthcare Equipment and Laboratory Planners Ltd.

