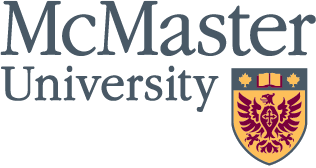McMaster Libraries to undergo “extreme makeover”

[img_inline align=”right” src=”http://padnws01.mcmaster.ca/images/Mills1_5.jpg” caption=”These students were fortunate to find a place to study in Mills Library. McMaster’s Libraries wil be implementing initiatives to address space issues.”]It's 11 a.m. on a weekday in March and you need to study for a mid-term. You head over to the library to find a quiet spot. You can't find a seat anywhere. Groups of students sit on the floor collaborating on projects. All the group study rooms are being used. In the reference area, students are lined up waiting to use the computers.
These are scenes very familiar to students, and occur several times a day during the busiest times of the academic term. More students are using the libraries. The space for study, collections, service and technology needs to be balanced and sufficient. Information needs and learning styles have changed. All of these have contributed to the need to develop plans for the future use of library spaces.
McMaster Libraries have undertaken three initiatives to address space issues, and invite members of the campus community to comment on these initiatives. On Tuesday, March 22, the Libraries will host two open sessions in the Gilmour Hall Council Room to gather input from library users on future directions for study, collection and computer spaces in all campus libraries. The first session runs from 9:30-11:30 a.m., and will be repeated between 1:30 and 3:30 p.m.
The three initiatives are: the creation of a “Knowledge Commons” in Mills Library; a comprehensive review of public spaces in Mills, Innis and Thode Libraries; and the planned renovation of the Health Sciences Library.
The “Knowledge Commons” is being planned as a new integrated learning facility on the second and third floors of Mills Library. The vision is of a vibrant, user-centred facility, that will provide one-stop shopping for knowledge resources, technology, productivity software, research and technical assistance, and study space.
Graham Hill, University librarian, says: “such a facility will provide a rich environment for critical thinking and lifelong learning, and will, in the words of Refining Directions, 'put discovery at the centre of the learning experience'.” Facilities and components planned for the Commons include 200 wired computers (some of which will have adaptive technologies for use by students with visual disabilities), six new collaborative group study rooms, and seating arranged to encourage both collaborative and individual work.
The long-term space plan for the libraries suggests increasing the density of collection space to free up 10,000 square feet for additional study space, the creation of a centralized high-density storage facility to house low-use material, and the addition of seating capacity in Mills, Innis and Thode to ultimately accommodate 600 more study spaces. A further 100 new study spaces are planned in the Health Sciences Library. The planned renovation of the Health Sciences Library includes a learning commons, a two-storey reading pavilion, an elegant history of health & medicine room, an open reserve room and more group study rooms.
Dorothy Fitzgerald, director of the Health Sciences Library, says: “the focus will be on 'people space', with more group learning space and quiet study space. The latest in technology, together with elegant design elements, art work and enhanced lighting will result in a welcoming ambiance, including a cafi at the dramatic new entrance. The design is client-centred, in keeping with McMaster's commitment to lifelong, student-centred learning and to scholarly excellence.”
The Library invites all members of the campus community to attend one of the sessions. Provost & vice-president academic Ken Norrie, University librarian Graham R. Hill, and Dorothy Fitzgerald, director of the Health Sciences Library, will provide the context for library space planning, and will briefly review the work accomplished to date. A panel of faculty and students will then respond to questions and comments. Concept drawings and floor plans will be on display both before and after the presentation.
If you are unable to attend either of these sessions, you can submit comments and questions to the Library. Comment forms will be available in all campus libraries, and on the Library's Web site at: http://library.mcmaster.ca/about/k-commons/spaceform.htm.
For more information on the campus consultation and the initiatives outlined above, go to:
http://library.mcmaster.ca/about/consultcampus.htm.

