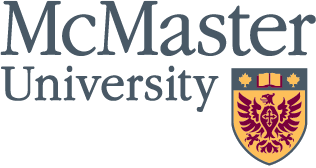Information sessions for Athletics & Recreation project

[img_inline align=”right” src=”http://padnws01.mcmaster.ca/images/SportComplex-3DView2.jpg” caption=”A 3D rendering of the new athletics complex.”]Two drop-in sessions will be held for members of the McMaster community to learn more about the features and details of the new athletic complex and stadium projects.
The drop-in sessions will take place on Monday, Jan. 17 and Tuesday, Jan. 18, 2005 between 11 a.m. and 1:30 p.m. in the Ivor Wynne Centre Mezzanine. Diagrams and floor plans of the new buildings will be on display. Athletics and Recreation staff will be available to share the details of the athletic complex and the new features and services it will provide to all facility users. Physical Plant staff will provide details about the project construction, timelines and related impacts on campus. Information about the project fundraising campaign will be available as well as acknowledgement of the outstanding project support from McMaster students.
The Ivor Wynne Centre was built in 1966 when total enrolment stood at 4,686 students. Today, McMaster has more than 17,000 students and the majority participate in athletics, recreation or fitness programming. Community members and organizations also use the facilities extensively.
“The new athletics and recreation complex and stadium will help us meet the growing demand for additional recreation facilities,” says director of athletics and recreation Therese Quigley. “The new buildings will provide the facilities needed to take varsity athletics and fan support to the next level. They will also help McMaster remain competitive in Canada's post-secondary education market where students are looking for the total experience of academics, campus, residences, community and athletics and recreation facilities.”
A few highlights of the new centre and stadium include:
- A new double gymnasium
- A 200-metre indoor track
- A wellness and fitness centre twice the size of the current Pulse
- Four new international squash courts
- A high performance strength and conditioning area
- An indoor climbing wall
- Expanded sports medicine clinic
- One-tier, 6,000 seat stadium to accommodate varsity and intramural football, soccer and other field sports as well as other University functions such as Orientation Week activities and other campus events.
Construction is scheduled to begin in March 2005 although members of the McMaster community will see preparation work taking place before then: Jan. 19 – construction trailers will be moved on site and hoarding will begin installation; Jan. 31 – removal of retaining walls, decommissioned walkways, and bleachers from Les Prince Field;
Feb. 7 – construction of a temporary emergency-exiting corridor at IWC 104 (mezzanine) commences; completion by March 7.
The new athletics complex is scheduled to open for the 2006 academic year.
Additional information sessions will be announced as progress continues on the project. Ongoing information updates will be available on the project Web site at http://www.mcmastersportsplex.ca/.
Inquiries may be directed to Shelley Merlo, Athletics and Recreation at ext. 23628.

