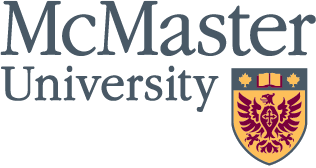Board approves plan to address loss and replacement of parking spaces

A plan by parking & transit services to reconstruct and expand parking in Zones 2 and 3 has been approved by the University's Board of Governors.
The plan, presented to and approved by the Board of Governors in April, will create additional spaces to mostly offset lost parking spots due to the construction of the new student centre and the Institute for Applied Health Sciences.
According to numbers supplied by John Abraham, manager of parking & transit services, the breakdown is as follows:
In Zone 3 (parking sites on west side of campus from Bates Residence to the Health Sciences Centre):
7 Loss of 213 spaces (construction of the Institute)
7 Add 275 spaces (created from old baseball diamond)
7 Add 28 spaces (created at the corner of College Crescent)
7 Add 70 spaces (on site of former Drill Hall)
7 Loss of 12 spaces (at the back of the John Hodgins Engineering Building)
7 Loss of 198 spacess (near Matthews Hall and E. T. Clarke Centre, to accommodate new residence)
7 Loss of 70 spaces (due to expansion of E. T. Clarke Centre)
7 Add 108 spaces (near former St. Mary's School)
This results in a net loss of 47 spaces in Zone 3. Cost for creating 108 new spaces in this area is approximately $220,000. (The other additions have been completed.)
In Zone 2 (next to Gilmour Hall and the Michael G. DeGroote School of Business):
7 Temporary loss of 158 spaces due to construction of student centre; 35 will be recovered
7 Add 65 spaces by expanding at the end of rows next to Stearn Drive, incorporating some of the motorcycle pad, and utilizing the triangular green space in from of the Ivor Wynne Centre.
The result is a net loss of 58 spaces in Zone 2. Cost for creating the new spaces is $180,000.
Currently, there are still enough spaces for all Zone 2 permit holders, Abraham says.
These numbers, he stresses, will fluctuate as the plan is implemented, especially since the exact location of the new residence is still in question (at the time of writing).
The plan does meet the needs of staff and faculty, he says. “We feel confident that we will be able to accommodate all staff in (the reconstructed) Zone 3, even with the additional numbers from the Institute.”
Abraham says that decisions by the University to build new buildings and add new programs often don't take into account the total effect they will have on the parking situation. “We try to accommodate changes.”It's a challenge every day to make it work.”
The influx of students from the “double cohort” and the programs at the new Institute will put a strain on available undergraduate parking. Abraham explains that his department is investigating ways to expand the parking in the West campus but this area, which is located in the Hamilton-Wentworth floodplain, poses a challenge. “The President's User Traffic and Parking Committee is addressing the future requirements for parking, including the possibility of the need for a new parking structure,” he says.
The committee is also looking for ways to encourage the use of alternative transportation methods to reduce the number of cars coming onto the campus. Among the suggestions are a subsidized HSR bus pass for faculty, staff and graduate students, and providing off-site parking with shuttle service to the campus.
A parking ad hoc committee report takes a stronger stance, recommending an increase in the monthly permit fee (to at least equal the cost of a monthly bus pass, $58), denial of parking permits to certain groups such as students living in residence or those living within a certain radius of the campus, and expansion of inter-city bus and GO service.
Approximately 150 cars are parked on campus as “visitors” at any one time and these have traditionally been accommodated in Zone 2. When construction began on the student centre, all visitors were directed to Zone 1 north of the tennis courts. Earlier this month, the visitor restriction for Zone 2 was lifted. Abraham says this parking in this zone is now being monitored daily, with redirection to Zone 1 taking place only when space for permit holders is jeopardized. This change was made as a result of an intensive survey conducted during the month of May, which tracked visitor permits and space usage every half hour between 8 a.m. and 5 p.m.
A further parking challenge has arisen with the establishment of the Centre for Health Promotion and Rehabilitation, located in the Ivor Wynne Centre. The centre offers programs that attract people with special exercise needs, such as heart attack patients undergoing rehabilitation. They have been parking in Zone 2 but when the construction began they were directed to Zone 1. The group, which numbers approximately 500 (not all are on campus at the same time), has asked for special consideration, including a special rate.
Abraham says the issue is a difficult one to resolve, given that there are currently 280 faculty and staff on the waiting list for Zone 2. It is the department's policy to accommodate the needs of anyone with a Ministry of Transportation disabled person's permit, but many in this group do not have, or choose not to have, the permit. Without the permit, the special parking rates for the disabled do not apply. Abraham says the parking committee is now assessing the matter and is in the process of making recommendations to the President.

