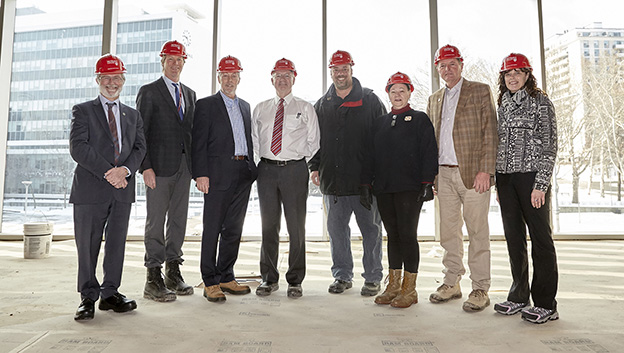Hard hats donned for tour of McMaster Health Campus

Officials of McMaster University, the City of Hamilton and the City’s Public Health Services tour the construction of the McMaster Health Campus. From left, Patrick Deane, president, McMaster University; David Price, chair, Department of Family Medicine, McMaster’s Michael G. DeGroote School of Medicine; Fred Eisenberger, mayor, City of Hamilton; John Kelton, dean & VP, Faculty of Health Sciences; Jason Farr, Ward 2 councillor; Maria Pearson, Ward 10 councillor; Lloyd Ferguson, Ward 12 councillor; Elizabeth Richardson, Hamilton medical officer of health.
McMaster President Patrick Deane and Hamilton Mayor Fred Eisenberger donned hard hats to tour the McMaster Health Campus construction site Monday.
They were accompanied by John Kelton, dean & vice-president of the Faculty of Health Sciences; David Price, chair of the Department of Family Medicine; Elizabeth Richardson, Hamilton medical officer of health; city councillors Maria Pearson, Lloyd Ferguson and Jason Farr, and members of the local media.
They walked around working construction workers to view the six-storey, $84.6 million building across from city hall at the corner of Main and Bay streets in downtown Hamilton.
“It’s spectacular,” said Eisenberger.
The 192,000-square-foot building will be home to the Department of Family Medicine of the Michael G. DeGroote School of Medicine and the headquarters of Public Health Services of the City of Hamilton, and several educational programs of the Faculty of Health Sciences.
Construction began in late 2012, and departments are expected to start to move in over two or three months, beginning in a few weeks. It is expected that 450 McMaster staff and 110 Public Health Services staff will be in the building by the end of the year. About 5,000 students will attend the Centre for their education each year and the clinic will care for more than 15,000 Hamiltonians during 54,000 visits a year.
Among features of the building are a first floor lobby open to the public with floor to ceiling windows, a ‘giant’s staircase’ which provides lounge seating, and a café. The second floor has a large multi-purpose auditorium, and the third and fourth floor have clinics which will be used by both the University’s family medicine department as well as the City’s Public Health Services. The collaboration of clinics and collaborative spaces between the two is unique in having all aspects of the primary health care system working together.
An official opening for the building is scheduled for Friday, May 15 at 10 a.m.
