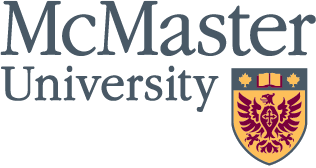posted on May 13: New temporary classroom coming to campus

This fall, there will be a new classroom structure located on campus, capable of accommodating more than 300 students.
The University has been full of construction activity in response to continued enrolment increases and the double cohort in 2003. Those familiar with the full slate of construction projects currently underway might wonder how it's possible to have a new building ready for September when there's no apparent construction underway, no footprint for this new structure.
This is because the university has committed to the installation of a temporary classroom, a 50 ft. by 100 ft. (15.25m. by 30.5m.) pre-engineered steel structure that can be assembled in a matter of weeks. The structure, designed by Arch Plus Steel Buildings (a Canadian engineering design firm), is self-supporting and features a clear span construction, which eliminates the need for trusses and posts, making it less labour intensive to construct.
The decision to commit to the temporary classroom arose from a report entitled Classroom Needs for 2002 and Beyond (January 2002), which addressed enrolment planning needs to accommodate growth in the next few years.
“The study was originally commissioned to determine the University's classroom needs for the double cohort in 2003. However, it was apparent from the report, that as early as September 2002, our enrollment would not be accomodated by our current classrooms,” says Fred Hall, associate vice-president, academic.
There were several locations under consideration as possible sites for the temporary classroom, including: the tennis court area; in Zone 2 parking south of the tennis courts; between the Institute for Applied Health Sciences and the Information Technology Building; and in the Zone 4 parking lot.
Each location was analyzed for both its positive and negative potential impact on the McMaster community. The temporary structure had to be located in an area that would best serve the needs of students and the University and accounted for the flow of student traffic.
The current recommendation is to locate the temporary classroom on the southeast tennis court (west of the Ivor Wynne Centre), a location central to campus that will provide the most practical and functional solution to meet McMaster's teaching needs.
Installation of the temporary classroom will commence in the next month, with an estimated completion for September 2002. The pre-engineered structure has an estimated total cost of $480,000.
The installlation of the temporary classroom was approved on the understanding that it will be used only until the lecture theatres in the new Health Sciences expansion are available.
(End of story)

