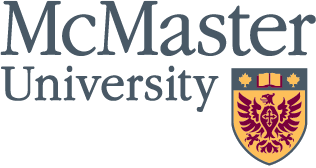New residence will be located behind Matthews Hall

The Board of Governors has approved an alternate location for the new student residence, based on a recommendation of the Planning and Building Committee. The west campus site, known as Site Z, was approved at the Board's June 15th meeting.
One of three proposed locations, Site Z incorporates much of the existing parking lot at the back of Matthews Hall and stretches south across Scholar's Road. The dining wing will be build perpendicular to the residence and take in Scholar's Road, extending as far as (but not abutting) the Clarke Centre smoke stack. (Site X was the area between Bates Residence and the President's house; Site Y took in the entire parking area behind Matthews Hall.)
Previously, it had been suggested that the residence portion of the facility be built in the existing Clarke Centre parking lot but this space is needed for a proposed expansion to the Clarke building itself to meet the future heating and cooling requirements for the campus. Instead, the residence, which will be six or seven storeys high, has been flipped over, positioning it behind Matthews Hall.
George Wesko, project manager, says the location has a number of benefits. “The building will not be as close to the Clarke Centre, so the noise levels will be significantly lower. And there will be no through traffic.”
Since the dining facility sits on Scholar's Road, alternative vehicular and fire routes are needed. Proposed plans call for the existing entrance off Cootes Drive to connect with a road that will run between Thode Library and the Clarke Centre, and continue north to Scholar's Road via the current road between the east side of the Clarke building and General Sciences and the Tandem Accelerator building. At this point, there will be a traffic circle, preventing vehicular traffic from going any further west on Scholar's Road. The section of Scholar's Road from the traffic circle to the dining facility will be for pedestrian traffic only.
However, fire and emergency trucks will be able to get though the collapsible barriers to service the three residences in this area. They will exit via a road that will go between the new residence and Matthews and Moulton Halls (where the current parking lot is located) to Cootes Drive or Westaway Road.
The shuttle bus coming from the Zone 6 parking area will travel down Scholar's Road, along College Crescent and University Avenue and west along Scholar's Road as far as the traffic circle. From there, it would turn around and retrace its route.
Pedestrians coming from Thode Library to central campus will still be able to use the route between Thode and the reactor. Students walking from the Zone 6 parking area will use the road between the new building and Matthews Hall to get to Scholar's Road and the central campus.
Wesko says the construction project poses a number of engineering challenges in addition to those of location and fire routes. The new building has to be integrated in design with existing buildings, and the overhead power lines and underground utilities have to be relocated. The single biggest challenge, he adds, is construction costs. “All construction costs are escalating.”
The project, at an estimated capital cost of $21 million, will be financed by a combination of a residence surcharge and external financing. The Inter-Residence Council (IRC) has endorsed the proposal of a .5 per cent surcharge for all existing residences for a ten year period.
At the Board meeting, Marc Marzotto, president, McMaster Students Union, questioned whether or not such a surcharge had been applied during the building of previous residences. Mary Keyes, associate vice- president, student affairs, noted that this had not been done in the past, as the University had previously received government funding for residence construction.
Estimated completion of the project is May 2002.

